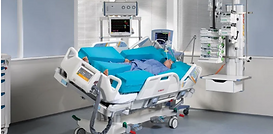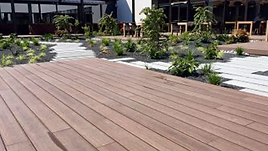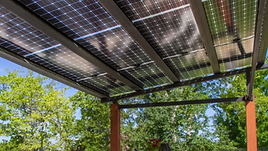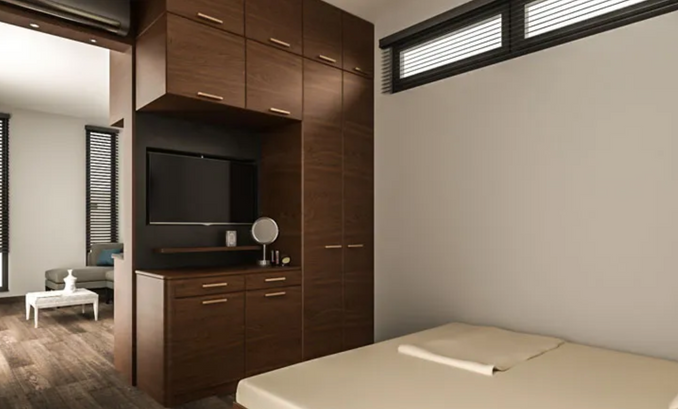At fourteen by three meters this single module pod is delivered ready to occupy and offers a two bedroom two bathroom layout with a central open plan kitchen, dining and living area.
SMART CARE POD 140 MODEL
42M2 | 452FT2 | TWO BEDROOMS | TWO ENSUITE BATHROOMS
FEATURES




Bathrooms are fitted with brushed stainless steel grab bars and support rails as standard.
Ample storage room is provided by custom built wardrobes, cupboards, drawers and shelving.
Smart home and assistive technology features are managed on a rotating central TV monitor.
Wet rooms feature special sanitary ware and bathroom equipment for disabled users.
BESPOKE MEDICAL EQUIPMENT
All Care Pod models can be customised to cater to specific uses or conditions with the addition of specialist medical or mobility equipment or with alternative interior layouts and furnishing.

ASSISTIVE TECHNOLOGY
Care Pods can be equipped with a suite of ‘smart’ options to help care for elderly occupants which include sophisticated home automation of everyday tasks, passive monitoring, and the ability for the building to communicate status information and alerts both locally and to a remote destination.

SMART PERGORA
Add valuable indoor/outdoor space with a range of beautifully engineered 'Smart Pergolas' with innovative rotating louvres that automatically track the suns path to provide optimal shade and close altogether when rain or snow is detected. When closed the Smart Pergola provides a completely watertight roof.

COMPOSITE DECKING
Enhance any Care Pod building with a selection of marine quality composite decking options designed in conjunction with our special 'trackless' sliding entrance doors for unhindered wheelchair access making outdoor spaces easily accessible.

OFF THE GRID
All Care Pod models can be supplied as entirely self supporting buildings incorporating cutting edge solar power generation and battery wall technology, fresh water storage and recuperation and waste treatment plants.

Private and completely self contained this building provides an exceptionally large living area with a built in kitchen and a comfortable well equipped en suite bedroom.
THE LIVING ROOM
Engineered timber laminate cushioned floor finish with low voltage energy saving underfloor heating. Low energy LED inset ceiling downlights, miniature exterior bulkhead mounted pathfinding lighting. TV, Phone, Internet, WiFi connection points. Double power point outlets. USB charging points. Remote controlled mechanical ventilation unit with heat recovery. Smoke detector
Floor to ceiling double glazed tilt opening windows, high level ‘letterbox’ tilt opening aluminium double glazed window. Linea Rossa, Italian design floor to ceiling flush mounted aluminium sliding glass entrance door with smooth glide tracks and multiple locking points. Impact resistant double glazed low E solar control glass. Recessed floor tracks enabling wheelchair access with integrated rainwater drain. Easy ‘turn and lock’ extended door handle. Full panel sliding insect screen door.
Double lined, fire resistant plasterboard wall and ceiling with flexible plaster finish. Marine grade (low VOC/anti bacterial) acrylic ceiling and wall paint finishes.
THE BEDROOM
Engineered timber laminate cushioned floor finish with low voltage energy saving underfloor heating. Low energy LED inset ceiling downlights, miniature bulkhead mounted (3) pathfinding lighting, dressing table above counter lighting. TV, Phone, Internet, WiFi connection points. Double power point outlets. USB charging points. Smoke detector
Floor to ceiling Italian design aluminium double glazed tilt opening window, high level ‘letterbox’ tilt opening double glazed window. Double lined, fire resistant plasterboard wall and ceiling with flexible plaster finish. Marine grade (low VOC/anti bacterial) acrylic ceiling and wall paint finishes.
Integrated hanging wardrobe and cupboard storage wall in wood grain laminated (optional gloss lacquer) composite with brushed aluminium handles, soft close doors and drawers. Dressing table counter in wood grain laminate (optional granite) with rotating mirror/TV monitor mounted for viewing in bedroom or living room.
THE KITCHEN
Custom built kitchen base and wall cupboards in wood grain laminated (optional gloss lacquer) composite with brushed aluminium handles, soft close doors and drawers. Under counter concealed fridge. Kitchen work surface counter in laminate (optional granite) with inset two ring ceramic hob unit, stainless steel sink with Grohe polished chrome mixer tap. On demand hot water. Wall mounted storage wall with integrated under unit lighting and slide out hob extractor unit. Rotating mirror/TV monitor mounted for viewing in bedroom or living room.
THE BATHROOM
Wet room style shower with floor drain and stainless steel grab rails. Ceiling mounted, chrome finished adjustable, shower rose and hand held (wall mounted) shower head with hose. Controlled by polished chrome Grohe shower mixer tap. Concealed cistern wall mounted toilet with stainless steel foldable, grab support rails. Grohe polished chrome, water saving double flush. Inset glass shelving storage column. White ceramic deep bowl washbasin with polished chrome Grohe mixer tap designed for reduced mobility users. Polished chrome waste and accessories.
Wall mounted stainless steel grab and support rails. Height adjustable, tilting wall mirror. White ceramic wall tiles, non slip white ceramic floor tiles, marine grade (low VOC/anti bacterial) acrylic ceiling and wall paint finishes. Low energy LED inset ceiling spot lights, wall mounted inset shaver socket, Dimplex low energy wall mounted heater and towel rail. Factory fitted plumbing integrated into the structure of the building is pressure tested before delivery.
On demand hot water. Mechanical ventilation with exterior, adjustable wall mounted chrome vent outlet Floor to ceiling window with opaque glass. Extra wide composite, double hinged bathroom door for wheelchair access with brushed stainless steel door furniture and safety locking device. Options – shower seat, hoist, IR controlled lighting, thermostatically controlled shower taps, IR controlled basin taps
THE BUILDING STRUCTURE
A robust galvanised steel frame structure protected by a galvanized coating generally accepted within the steel industry to provide a time to first maintenance of a minimum 100 years. Six point structural hanging system allows building to be lifted (without slings). Innovative omega section base rails allow positioning on a variety of ground surfaces without foundations.
Building dimensions are optimised for cost effective transport by truck or container and ‘permitted development’ compliance for UK planning.
THE ROOF
A double insulated Firestone EDPM ‘warm’ roof with standing seam outer coating, integrated rainwater gutters and concealed downpipes. ‘U’ Value 0.13W/m2K.
THE WALLS
A complex, patented wall structure with two layers of thermal and phonic insulation, a breathable vapour control membrane and a ventilated mechanical external cladding of Eternit through colour solid core composite. ‘U’ Value 0.19W/m2K. Factory installed electrical installation in flexible conduit with halogen free cable including a multi fused consumer unit with RCD (specification according to local regulations)
THE FLOOR
A multi-layer cassette type floor structure with damp proof membrane, insulating mat and thermal and phonic insulation layers integrating plumbing and drainage equipment and water/waste termination connections. ‘U’ Value 0.16W/m2K.





